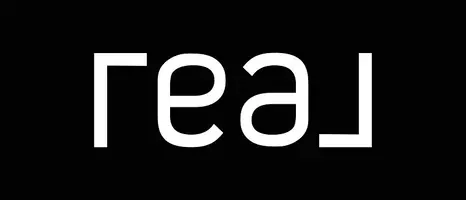4997 W BREEZE CIR Palm Harbor, FL 34683
3 Beds
4 Baths
2,600 SqFt
OPEN HOUSE
Sun May 04, 1:00pm - 3:00pm
UPDATED:
Key Details
Property Type Single Family Home
Sub Type Single Family Residence
Listing Status Active
Purchase Type For Sale
Square Footage 2,600 sqft
Price per Sqft $294
Subdivision West Breeze Estates
MLS Listing ID TB8380056
Bedrooms 3
Full Baths 2
Half Baths 2
HOA Fees $775/ann
HOA Y/N Yes
Originating Board Stellar MLS
Annual Recurring Fee 775.0
Year Built 2003
Annual Tax Amount $8,943
Lot Size 9,147 Sqft
Acres 0.21
Lot Dimensions 66x112
Property Sub-Type Single Family Residence
Property Description
This spacious one-story home offers 3 bedrooms, 2 full bathrooms, 2 half-baths, and a 3-car garage—all nestled on a desirable corner lot that showcases true pride of ownership.
From the moment you step inside, you'll be impressed by the rich Brazilian Teakwood flooring and wood-look tile throughout the main living areas. The thoughtfully designed floor plan includes a dedicated office/den at the front, a charming dining room, and a generous great room that opens to the sparkling screened-in pool and lanai.
The central kitchen features freshly painted cabinets, sleek solid surface countertops, and stainless-steel appliances. The luxurious primary suite is a true retreat, featuring a stunning walk-in closet with built-ins and a beautifully remodeled en-suite bath, complete with a walk-in shower, dual vanities, and elegant cabinetry. Both secondary bedroom are spacious and bright.
Entertainment lovers will appreciate the expansive bonus room with tray ceiling and a built-in bar—ideal for gatherings, games, or movie nights.
Additional upgrades include:
• A brand new roof (2023)
• New hurricane windows and sliders (2024)
• Fully fenced backyard allowing total privacy
• Saltwater pool with new heater (2024)
• Fresh interior and exterior paint
• New artificial turf in the backyard
• Spacious indoor laundry room
• Three-car garage with painted floor and storage
• Fully fenced backyard allowing total privacy •
This is a must-see property that blends comfort, style, and modern convenience. Schedule your showing today—Welcome Home!
Location
State FL
County Pinellas
Community West Breeze Estates
Area 34683 - Palm Harbor
Zoning R-3
Rooms
Other Rooms Bonus Room, Den/Library/Office, Formal Dining Room Separate, Great Room, Inside Utility
Interior
Interior Features Built-in Features, Ceiling Fans(s), Open Floorplan, Primary Bedroom Main Floor, Solid Surface Counters, Solid Wood Cabinets, Split Bedroom, Thermostat, Tray Ceiling(s), Walk-In Closet(s), Window Treatments
Heating Electric
Cooling Central Air
Flooring Carpet, Tile, Wood
Fireplace false
Appliance Dishwasher, Disposal, Electric Water Heater, Microwave, Range, Refrigerator
Laundry Electric Dryer Hookup, Inside, Laundry Room, Washer Hookup
Exterior
Exterior Feature French Doors, Hurricane Shutters, Private Mailbox, Rain Gutters, Sidewalk, Sliding Doors
Parking Features Garage Door Opener
Garage Spaces 3.0
Fence Vinyl
Pool Chlorine Free, Gunite, Heated, In Ground, Outside Bath Access, Salt Water, Screen Enclosure, Tile
Community Features Sidewalks, Street Lights
Utilities Available BB/HS Internet Available, Cable Connected, Electricity Available, Fire Hydrant, Public, Sewer Connected, Water Connected
Roof Type Shingle
Attached Garage true
Garage true
Private Pool Yes
Building
Lot Description Corner Lot, Landscaped, Sidewalk, Paved
Story 1
Entry Level One
Foundation Block
Lot Size Range 0 to less than 1/4
Sewer Public Sewer
Water Public
Structure Type Block,Stucco
New Construction false
Schools
Elementary Schools Sunset Hills Elementary-Pn
Middle Schools Tarpon Springs Middle-Pn
High Schools Tarpon Springs High-Pn
Others
Pets Allowed Yes
Senior Community No
Ownership Fee Simple
Monthly Total Fees $64
Acceptable Financing Cash, Conventional, FHA, VA Loan
Membership Fee Required Required
Listing Terms Cash, Conventional, FHA, VA Loan
Num of Pet 2
Special Listing Condition None
Virtual Tour https://www.propertypanorama.com/instaview/stellar/TB8380056






