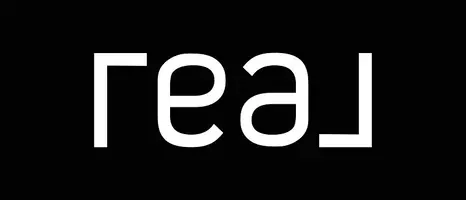220 ASTERBROOKE DR Deland, FL 32724
2 Beds
2 Baths
1,933 SqFt
UPDATED:
Key Details
Property Type Single Family Home
Sub Type Single Family Residence
Listing Status Active
Purchase Type For Sale
Square Footage 1,933 sqft
Price per Sqft $237
Subdivision Victoria Park Increment 03
MLS Listing ID V4942419
Bedrooms 2
Full Baths 2
Construction Status Completed
HOA Fees $588/qua
HOA Y/N Yes
Originating Board Stellar MLS
Annual Recurring Fee 2352.0
Year Built 2016
Annual Tax Amount $3,597
Lot Size 7,405 Sqft
Acres 0.17
Lot Dimensions 60x120
Property Sub-Type Single Family Residence
Property Description
This community via the HOA fees, provides a Spectrum package to all home owners that includes Spectrum Select Plus and Fiber Optic Gig internet, plus reclaimed water. You have 2 amenity centers with pools and workout rooms, tree lined parks, bike riding trails, tennis courts, and an 18 hole golf course with club house.
There are many medical centers and doctors offices within a 20 minute drive.
You are only minutes from downtown Deland and its many restaurants, shopping and entertainment areas. Stetson Collage has many programs for local citizens and sponsors Christmas programs. You have at least 30 parades yearly and many festivals to enjoy along the way. The Atlantic Beaches are only 30-35 minutes down I-4 and route 44. Orlando and the Disney/Universal park areas are 60-90 minutes away.
Location
State FL
County Volusia
Community Victoria Park Increment 03
Area 32724 - Deland
Zoning R1
Rooms
Other Rooms Den/Library/Office, Inside Utility
Interior
Interior Features Built-in Features, High Ceilings, Open Floorplan, Pest Guard System, Solid Wood Cabinets, Stone Counters, Thermostat, Tray Ceiling(s), Walk-In Closet(s), Window Treatments
Heating Electric, Heat Pump
Cooling Central Air
Flooring Carpet, Ceramic Tile
Fireplace false
Appliance Dishwasher, Disposal, Exhaust Fan, Ice Maker, Microwave, Range, Range Hood, Refrigerator, Tankless Water Heater
Laundry Electric Dryer Hookup, Gas Dryer Hookup, Inside, Washer Hookup
Exterior
Exterior Feature Gray Water System, Lighting, Private Mailbox, Rain Gutters, Sidewalk, Sliding Doors, Sprinkler Metered
Garage Spaces 2.0
Community Features Clubhouse, Fitness Center, Irrigation-Reclaimed Water, Park, Playground, Restaurant, Sidewalks, Tennis Court(s), Street Lights
Utilities Available Cable Connected, Electricity Connected, Natural Gas Connected, Phone Available, Public, Sewer Connected, Sprinkler Meter, Sprinkler Recycled, Underground Utilities, Water Connected
Amenities Available Cable TV, Clubhouse, Fitness Center, Golf Course, Park, Pool, Tennis Court(s), Trail(s)
View Garden, Park/Greenbelt, Trees/Woods
Roof Type Shingle
Porch Covered, Front Porch, Rear Porch
Attached Garage true
Garage true
Private Pool No
Building
Lot Description Conservation Area, City Limits, Landscaped, Level, Sidewalk, Paved
Entry Level One
Foundation Slab
Lot Size Range 0 to less than 1/4
Sewer Public Sewer
Water Private
Architectural Style Cape Cod
Structure Type Block,Stucco
New Construction false
Construction Status Completed
Others
Pets Allowed Cats OK, Dogs OK
HOA Fee Include Pool,Maintenance Grounds
Senior Community No
Ownership Fee Simple
Monthly Total Fees $196
Acceptable Financing Cash, Conventional, FHA, VA Loan
Membership Fee Required Required
Listing Terms Cash, Conventional, FHA, VA Loan
Special Listing Condition None



