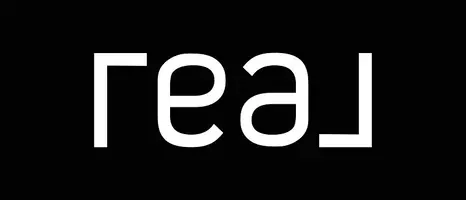1009 ANDOVER CIR Sun City Center, FL 33573
2 Beds
2 Baths
1,726 SqFt
UPDATED:
Key Details
Property Type Single Family Home
Sub Type Single Family Residence
Listing Status Active
Purchase Type For Sale
Square Footage 1,726 sqft
Price per Sqft $182
Subdivision Del Webbs Sun City Florida Un
MLS Listing ID TB8389967
Bedrooms 2
Full Baths 2
HOA Y/N No
Year Built 1966
Annual Tax Amount $1,856
Lot Size 0.310 Acres
Acres 0.31
Lot Dimensions 111x120
Property Sub-Type Single Family Residence
Source Stellar MLS
Property Description
Location
State FL
County Hillsborough
Community Del Webbs Sun City Florida Un
Area 33573 - Sun City Center / Ruskin
Zoning RSC-6
Rooms
Other Rooms Florida Room, Inside Utility, Storage Rooms
Interior
Interior Features Ceiling Fans(s), Eat-in Kitchen
Heating Central, Electric
Cooling Central Air, Humidity Control
Flooring Laminate, Tile
Fireplace false
Appliance Dishwasher, Dryer, Electric Water Heater, Range, Refrigerator, Washer
Laundry Inside
Exterior
Exterior Feature French Doors
Garage Spaces 2.0
Pool Gunite, In Ground, Screen Enclosure
Community Features Association Recreation - Owned, Buyer Approval Required, Clubhouse, Dog Park, Fitness Center, Golf Carts OK, Golf, Pool
Utilities Available Cable Available, Electricity Connected, Sewer Connected, Water Connected
Waterfront Description Lake Front
View Y/N Yes
View Pool, Water
Roof Type Shingle
Attached Garage true
Garage true
Private Pool Yes
Building
Lot Description Cul-De-Sac
Story 1
Entry Level One
Foundation Slab
Lot Size Range 1/4 to less than 1/2
Sewer Public Sewer
Water Public
Structure Type Block,Concrete,Other
New Construction false
Others
Pets Allowed Yes
HOA Fee Include Pool,Recreational Facilities
Senior Community Yes
Ownership Fee Simple
Acceptable Financing Cash, Conventional
Listing Terms Cash, Conventional
Special Listing Condition None
Virtual Tour https://player.vimeo.com/progressive_redirect/playback/1089113737/rendition/720p/file.mp4?loc=external&log_user=0&signature=e9924fb7f219ab96aa2f94959cfc52b8223f348228049d2592ee5294a6e3b69a






