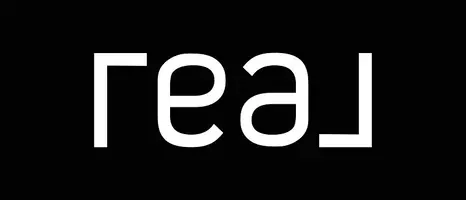$362,000
$369,000
1.9%For more information regarding the value of a property, please contact us for a free consultation.
6906 N HIGHLAND AVE Tampa, FL 33604
3 Beds
2 Baths
1,691 SqFt
Key Details
Sold Price $362,000
Property Type Single Family Home
Sub Type Single Family Residence
Listing Status Sold
Purchase Type For Sale
Square Footage 1,691 sqft
Price per Sqft $214
Subdivision Cotters Spring Hill
MLS Listing ID T3156450
Sold Date 06/07/19
Bedrooms 3
Full Baths 2
Construction Status Under Construction
HOA Y/N No
Year Built 2019
Annual Tax Amount $1,905
Lot Size 10,454 Sqft
Acres 0.24
Property Sub-Type Single Family Residence
Property Description
Under Construction. UNDER CONSTRUCTION!!! BEAUTIFUL HOME CENTRALLY LOCATED CLOSE TO I-275 AND AN EASY COMMUTE TO ANYWHERE. 3 SPACIOUS BEDROOMS 2 BATHROOMS AND A 2 CAR GARAGE. AREA IS GROWING AND UP AND COMING! NO HOA OR CDD FEES! READY FOR ITS NEW OWNERS! THIS HOME WILL BE STUNNING WITH LOTS OF EXTRA FEATURES AND DECORATIVE TOUCHES. LARGE EAT IN KITCHEN WITH VERY LARGE CENTER ISLAND OPEN TO THE FAMILY AND DINING ROOMS. MASTER BEDROOM IS LARGE WITH TRAY CEILINGS, A LARGE WALK IN CLOSET. MASTER BATHROOM WILL FEATURE A DOUBLE VANITY SINK, SEPARATE SHOWER AND BATHTUB. COME FALL IN LOVE WITH THIS BEAUTIFUL HOME!! BEAUTIFUL FLOORS THROUGHOUT, GRANITE COUNTERTOPS, WOOD CABINETRY AND MORE!!!!
Location
State FL
County Hillsborough
Community Cotters Spring Hill
Area 33604 - Tampa / Sulphur Springs
Zoning SH-RS
Interior
Interior Features Ceiling Fans(s), Crown Molding, Eat-in Kitchen, High Ceilings, Kitchen/Family Room Combo, Living Room/Dining Room Combo, Open Floorplan, Stone Counters, Thermostat, Tray Ceiling(s), Walk-In Closet(s)
Heating Central
Cooling Central Air
Flooring Tile, Vinyl
Fireplace false
Appliance Dishwasher, Disposal, Microwave, Range, Refrigerator
Laundry Inside, Laundry Room
Exterior
Exterior Feature Other
Garage Spaces 2.0
Utilities Available Cable Available, Electricity Available
Roof Type Shingle
Porch Covered, Deck, Front Porch, Patio
Attached Garage true
Garage true
Private Pool No
Building
Story 1
Foundation Slab
Lot Size Range Up to 10,889 Sq. Ft.
Builder Name Arrow Homes Inc
Sewer Public Sewer
Water Public
Architectural Style Craftsman, Custom
Structure Type Block
New Construction true
Construction Status Under Construction
Schools
Elementary Schools Cleveland-Hb
Middle Schools Adams-Hb
High Schools Chamberlain-Hb
Others
Senior Community No
Ownership Fee Simple
Acceptable Financing Cash, Conventional, FHA, VA Loan
Listing Terms Cash, Conventional, FHA, VA Loan
Special Listing Condition None
Read Less
Want to know what your home might be worth? Contact us for a FREE valuation!

Our team is ready to help you sell your home for the highest possible price ASAP

© 2025 My Florida Regional MLS DBA Stellar MLS. All Rights Reserved.
Bought with FUTURE HOME REALTY INC



