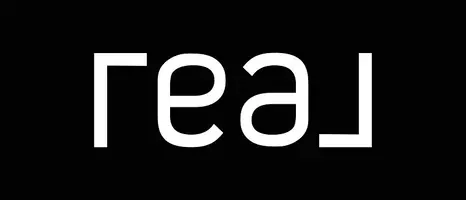$340,000
$340,000
For more information regarding the value of a property, please contact us for a free consultation.
11381 TUSCANNY AVE Spring Hill, FL 34608
3 Beds
2 Baths
1,986 SqFt
Key Details
Sold Price $340,000
Property Type Single Family Home
Sub Type Single Family Residence
Listing Status Sold
Purchase Type For Sale
Square Footage 1,986 sqft
Price per Sqft $171
Subdivision Spring Hill
MLS Listing ID TB8348534
Sold Date 03/28/25
Bedrooms 3
Full Baths 2
HOA Y/N No
Year Built 2006
Annual Tax Amount $1,676
Lot Size 0.290 Acres
Acres 0.29
Property Sub-Type Single Family Residence
Source Stellar MLS
Property Description
This beautifully maintained 3-bedroom home offers an open and spacious layout with high vaulted ceilings, creating a bright and airy atmosphere. The large great room seamlessly connects to the kitchen and nook, making it perfect for entertaining. The kitchen features ample counter space, cabinets, pantry and a generous nook for casual dining. A separate dining room provides additional space for gatherings, while the den/office offers flexibility for work or relaxation. The primary suite boasts a spacious bathroom with double sinks, a walk-in closet, a separate shower, and a soaking tub. The split bedroom plan ensures privacy, with two additional bedrooms and a full bath on the opposite side of the home.
Step outside to enjoy the beautiful lanai, enclosed with vinyl sliding windows and an insulated ceiling to keep it cool, leading to a paved backyard with both covered and uncovered areas—ideal for grilling, gathering, or relaxing under the pergola. The private backyard includes a shed for extra storage. Additional features include inside laundry, a garage with a workbench, and numerous windows with remote-controlled shades. For added peace of mind, the sellers are putting on a brand-new roof for the future buyers. This well-loved home is move-in ready and waiting for its next owners!
Location
State FL
County Hernando
Community Spring Hill
Area 34608 - Spring Hill/Brooksville
Zoning PDP
Interior
Interior Features Cathedral Ceiling(s), Ceiling Fans(s), High Ceilings, Open Floorplan, Primary Bedroom Main Floor, Split Bedroom, Vaulted Ceiling(s), Walk-In Closet(s), Window Treatments
Heating Central
Cooling Central Air
Flooring Carpet, Vinyl
Furnishings Furnished
Fireplace false
Appliance Dishwasher, Dryer, Microwave, Range, Refrigerator, Washer
Laundry Inside, Laundry Room
Exterior
Exterior Feature Irrigation System, Private Mailbox
Garage Spaces 2.0
Utilities Available BB/HS Internet Available, Cable Available, Sprinkler Meter
Roof Type Shingle
Porch Front Porch, Patio
Attached Garage true
Garage true
Private Pool No
Building
Lot Description Landscaped, Paved
Entry Level One
Foundation Slab
Lot Size Range 1/4 to less than 1/2
Sewer Septic Tank
Water Public
Architectural Style Florida
Structure Type Block,Concrete,Stucco
New Construction false
Schools
Elementary Schools Explorer K-8
Middle Schools Fox Chapel Middle School
High Schools Frank W Springstead
Others
Senior Community No
Ownership Fee Simple
Acceptable Financing Cash, Conventional, FHA, VA Loan
Listing Terms Cash, Conventional, FHA, VA Loan
Special Listing Condition None
Read Less
Want to know what your home might be worth? Contact us for a FREE valuation!

Our team is ready to help you sell your home for the highest possible price ASAP

© 2025 My Florida Regional MLS DBA Stellar MLS. All Rights Reserved.
Bought with HOUSEKEY REALTY & INVESTMENTS

