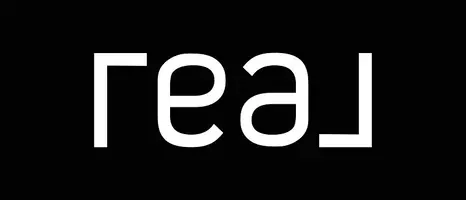$394,575
$394,575
For more information regarding the value of a property, please contact us for a free consultation.
6629 SW 89TH LOOP Ocala, FL 34476
4 Beds
3 Baths
2,173 SqFt
Key Details
Sold Price $394,575
Property Type Single Family Home
Sub Type Single Family Residence
Listing Status Sold
Purchase Type For Sale
Square Footage 2,173 sqft
Price per Sqft $181
Subdivision Pioneer Ranch Phase 1
MLS Listing ID J989662
Sold Date 05/28/25
Bedrooms 4
Full Baths 3
HOA Fees $80/mo
HOA Y/N Yes
Annual Recurring Fee 969.96
Year Built 2024
Annual Tax Amount $23,250
Lot Size 7,840 Sqft
Acres 0.18
Property Sub-Type Single Family Residence
Source Stellar MLS
Property Description
This stunning single-story home radiates elegance from the moment you step inside. The expansive living room, designed for both entertainment and intimate gatherings, seamlessly connects to a sleek modern kitchen, flanked by casual and formal dining areas that embody gracious living. Glass sliders open to a screened porch, offering the perfect retreat for outdoor relaxation. Thoughtfully arranged, the home features three secondary bedrooms, a luxurious owner's suite, and an impressive three-car garage, providing ample space for comfort and convenience.
Location
State FL
County Marion
Community Pioneer Ranch Phase 1
Area 34476 - Ocala
Zoning R016
Rooms
Other Rooms Family Room, Formal Dining Room Separate
Interior
Interior Features Ceiling Fans(s), Living Room/Dining Room Combo, Open Floorplan, Primary Bedroom Main Floor, Walk-In Closet(s), Window Treatments
Heating Central
Cooling Central Air
Flooring Laminate
Furnishings Unfurnished
Fireplace false
Appliance Dishwasher, Dryer, Microwave, Refrigerator, Washer
Laundry Laundry Room, Washer Hookup
Exterior
Exterior Feature Sidewalk
Garage Spaces 3.0
Utilities Available Cable Available, Cable Connected, Electricity Available, Electricity Connected, Sewer Available, Sewer Connected, Water Available, Water Connected
Roof Type Shingle
Porch Patio
Attached Garage true
Garage true
Private Pool No
Building
Lot Description Paved
Entry Level One
Foundation Block
Lot Size Range 0 to less than 1/4
Builder Name Lennar Homes LLC
Sewer Public Sewer
Water Public
Architectural Style Contemporary
Structure Type Block
New Construction false
Schools
Elementary Schools Hammett Bowen Jr. Elementary
Middle Schools Liberty Middle School
High Schools West Port High School
Others
Senior Community No
Ownership Fee Simple
Monthly Total Fees $80
Acceptable Financing Cash
Membership Fee Required Required
Listing Terms Cash
Special Listing Condition None
Read Less
Want to know what your home might be worth? Contact us for a FREE valuation!

Our team is ready to help you sell your home for the highest possible price ASAP

© 2025 My Florida Regional MLS DBA Stellar MLS. All Rights Reserved.
Bought with APARO-GRIFFIN PROPERTIES INC

